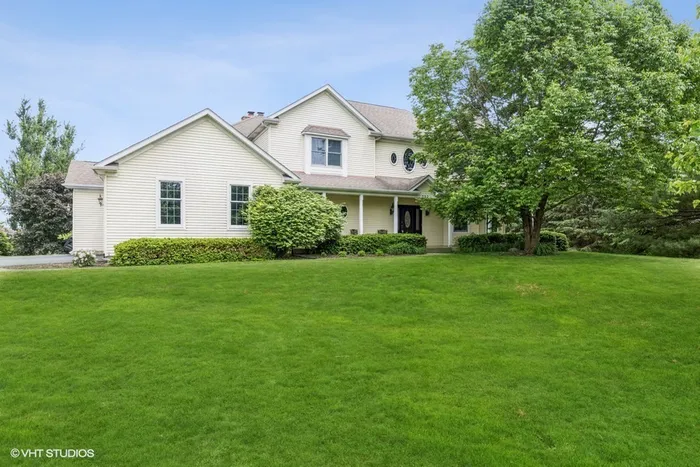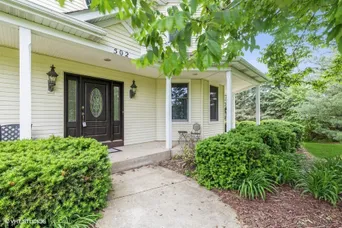- Status Sold
- Sale Price $460,000
- Bed 4 Beds
- Bath 2.1 Baths
- Location Rutland

Exclusively listed by Baird & Warner
BUYERS FINANCING FELL THROUGH & YOU HAVE ANOTHER OPPORTUNITY TO OWN THIS INCREDIBLE HOME! Welcome home to 502 Sleeping Bear Trail located in the sought-after neighborhood of Indian Trails in Gilberts ~ This perfect home is in the perfect location ~ Truly a gem! ~ One of the largest lots in the neighbor sitting on 1.5 acres ~ Nature & pond views ~ New carpet on 2nd floor & stairs ~ Freshly painted master bedroom & bath, 2nd bedroom, 2nd floor ceiling, mudroom ~ 9FT Ceilings ~ 2 Fireplaces located in the Family Room & Master Bedroom ~ Crown Molding ~ Lovely wrap around front porch and tidy landscaping greet you with great curb appeal ~ This custom-built 4300 sq ft home was originally the builder's home ~ Walk into the 2-story foyer with hardwood floors and open spaces ~ The hardwood floors carry into the living room and dining room which have plenty of windows letting in the natural light ~ Kitchen has high-end appliances including a double convection oven, Corian counters, large island w/seating as well as an eat-in kitchen area ~ Family room with fireplace & gas logs ~ There is a 1/2 bath and large mudroom/laundry room that finish off the main floor ~ Upstairs find a huge Master suite with cathedral ceilings, skylights, walk-in closets, fireplace, ensuite bath w/skylight and double sinks, whirlpool and separate shower ~ 3 more large bedrooms and full bath finish off the 2nd floor ~ Full partially finished walk-out basement with rough in plumbing for additional bath ~ Neighborhood path leads to Gilberts Memorial Park with playground, picnic pavilion, baseball fields, basketball courts, pond & more! ~ Neighborhood located 2 minutes for I-90, Randall Oaks Zoo, Fitness Center, Shopping, Restaurants & more but feels so far away surrounded in nature! ~ Seller is not aware of any issues however the home is being sold As-Is ~ Set your appointment today!
General Info
- List Price $440,000
- Sale Price $460,000
- Bed 4 Beds
- Bath 2.1 Baths
- Taxes $10,878
- Market Time 15 days
- Year Built 1996
- Square Feet 4940
- Assessments Not provided
- Assessments Include None
- Source MRED as distributed by MLS GRID
Rooms
- Total Rooms 9
- Bedrooms 4 Beds
- Bathrooms 2.1 Baths
- Living Room 15X15
- Family Room 22X17
- Dining Room 15X15
- Kitchen 21X15
Features
- Heat Gas, Forced Air
- Air Conditioning Central Air
- Appliances Oven/Range, Microwave, Dishwasher, Refrigerator, Washer, Dryer
- Amenities Street Lights, Street Paved
- Parking Garage
- Age 26-30 Years
- Style Victorian
- Exterior Aluminum Siding,Vinyl Siding,Steel Siding
Based on information submitted to the MLS GRID as of 2/25/2026 10:32 PM. All data is obtained from various sources and may not have been verified by broker or MLS GRID. Supplied Open House Information is subject to change without notice. All information should be independently reviewed and verified for accuracy. Properties may or may not be listed by the office/agent presenting the information.







































































