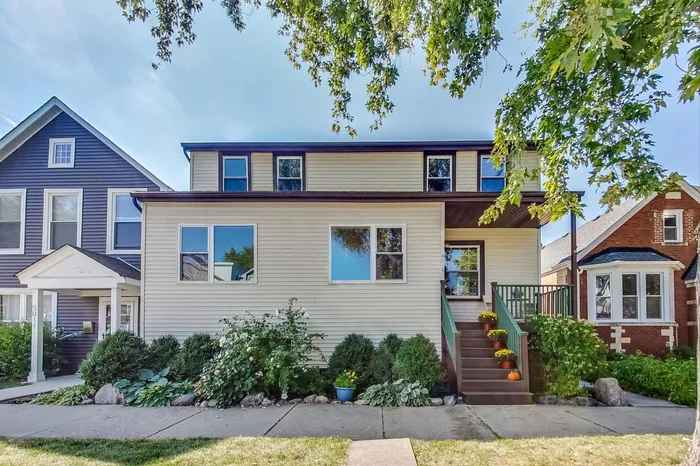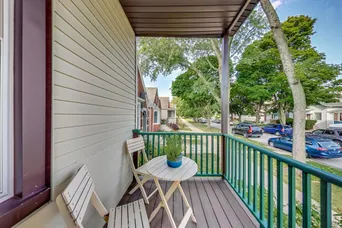- Status Sold
- Sale Price $420,000
- Bed 3 Beds
- Bath 1.1 Baths
- Location Jefferson
-

Mark Winkelman
mw@bairdwarner.com
This true 2 story cottage in Jefferson Park with a one-of-a-kind floor plan is the one you've been waiting for. Truly a lovely 4 bedroom home, it was renovated in 2012 and is situated on a massive 40x126 lot with one of the largest outdoor spaces in the area. Enter from the covered elevated porch into a unique and spacious living area which includes separate living and dining rooms and a central staircase to the upper level. The rear of the home includes a spacious kitchen overlooking the back yard with tall cabinets, an extra long island and granite counters. Finishing off the first floor is a half bath and a sizable walk in pantry. Upstairs you'll find 3 full bedrooms with no dormers or kneel walls, a full bath and the enormous 18x12 primary bedroom with 2 closets. The lower level has a great flex space which can be used as a bedroom, large office or even a fantastic media room. The remainder of the lower level is partially finished and includes a laundry room and a roughed in bathroom. Step outside and enjoy the HUGE fenced back yard which offers a quiet escape including a large poured concrete patio and oh so much green grass! The amount of outdoor space really is a must see. The property also includes a 2 car garage and an extra parking pad for a larger sized truck, trailer or even a boat! The garage includes a full attic space that could be upgraded to a studio or separate office. Where to begin on the area where this fabulous home is located? It's a mature QUIET tree lined street with no multi-unit buildings to be found. Ample street parking for visitors is available 24/7. It's a 3 minute drive to 90/94, and you can be downtown or at O'hare in under 20 minutes with no traffic. Walk to CTA and Metra in under 15 minutes and walk to Beaubien Elementary in 6 minutes. This home is solid and well built!
General Info
- List Price $425,000
- Sale Price $420,000
- Bed 3 Beds
- Bath 1.1 Baths
- Taxes $6,503
- Market Time 15 days
- Year Built 1900
- Square Feet 2000
- Assessments Not provided
- Assessments Include None
- Source MRED as distributed by MLS GRID
Rooms
- Total Rooms 8
- Bedrooms 3 Beds
- Bathrooms 1.1 Baths
- Living Room 18X14
- Dining Room 18X12
- Kitchen 13X14
Features
- Heat Gas, Forced Air, Zoned
- Air Conditioning Central Air, Zoned
- Appliances Oven/Range, Microwave, Dishwasher, Refrigerator, Washer, Dryer, Range Hood
- Amenities Curbs/Gutters, Sidewalks, Street Lights, Street Paved
- Parking Garage, Space/s
- Age 100+ Years
- Style Cottage
- Exterior Aluminum Siding
Based on information submitted to the MLS GRID as of 2/3/2026 12:32 PM. All data is obtained from various sources and may not have been verified by broker or MLS GRID. Supplied Open House Information is subject to change without notice. All information should be independently reviewed and verified for accuracy. Properties may or may not be listed by the office/agent presenting the information.























































































