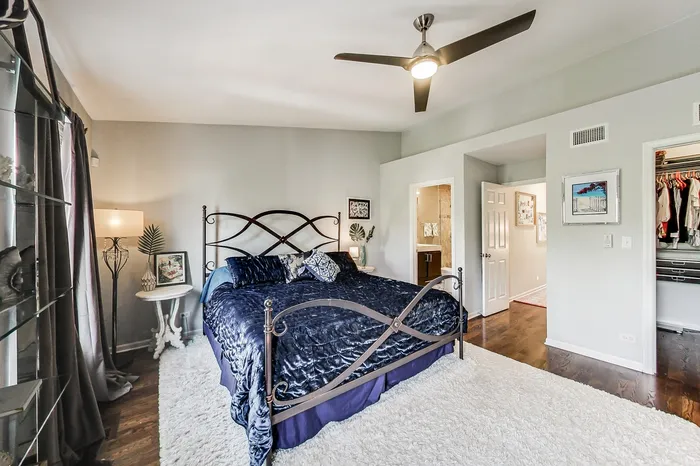- Status Sold
- Sale Price $552,000
- Bed 2 Beds
- Bath 2.1 Baths
- Location North Chicago
-

Mark Winkelman
mw@bairdwarner.com
Welcome to the exclusive Belmont River Club. Live and feel like you are in the suburbs in this quiet 2-3 bed + 2 and a half bath open concept townhome situated just off the Chicago River next to a beautiful river walk and private dock. This unique and spacious townhome is surrounded by professionally landscaped yards and mature trees. Picture yourself lounging on your quiet front patio or relaxing on your balcony off of the kitchen while grilling and dining. The 1st level features a sun drenched extra-large living room with soaring 14 foot ceilings and oversized South facing windows giving it a truly "great" room experience. The renovated kitchen is huge with quartz countertops, large island and peninsula, ample cabinets and newer stainless appliances. It features a large pantry with an eat in breakfast/sitting area that opens to a formal dining room and half bath on the main level. The lower level is a great flex space offering an opportunity for a 3rd bedroom/secluded office/home theater/playroom. Both bedrooms upstairs have walk in closets, vaulted ceilings and en suite renovated baths. Loads of extra storage space is also available on the 2nd floor, lower level, or in your *attached* 2 car garage. EV drivers can easily update to a 200 amp charger in the garage where the panel is located. The nearby neighborhood is pet friendly, and littered with trendy restaurants you can walk to like Eden, Smoque Steakhouse, Thattu, Honey Butter FC, Soul & Smoke, Kuma, Cafe Tola, Dmen, Beer Temple, Metropolitan, Guild Row, Judson & Moore, etc. Walk to Brands Park, Clark Park and Riverview Bridge. Easy bus to Blue line, or 5 mins drive to I90.
General Info
- List Price $525,000
- Sale Price $552,000
- Bed 2 Beds
- Bath 2.1 Baths
- Taxes $8,075
- Market Time 5 days
- Year Built 2000
- Square Feet 2200
- Assessments $399
- Assessments Include Water, Parking, Common Insurance, Exterior Maintenance, Lawn Care, Scavenger, Snow Removal, Other
- Source MRED as distributed by MLS GRID
Rooms
- Total Rooms 6
- Bedrooms 2 Beds
- Bathrooms 2.1 Baths
- Living Room 16X16
- Family Room 16X16
- Dining Room 15X12
- Kitchen 16X12
Features
- Heat Gas, Forced Air
- Air Conditioning Central Air
- Appliances Oven/Range, Microwave, Dishwasher, Refrigerator, Freezer, Washer, Dryer, All Stainless Steel Kitchen Appliances, Gas Oven
- Parking Garage, Space/s
- Age 21-25 Years
- Exterior Brick
- Exposure N (North), S (South)
Based on information submitted to the MLS GRID as of 1/20/2026 9:02 AM. All data is obtained from various sources and may not have been verified by broker or MLS GRID. Supplied Open House Information is subject to change without notice. All information should be independently reviewed and verified for accuracy. Properties may or may not be listed by the office/agent presenting the information.



















































































