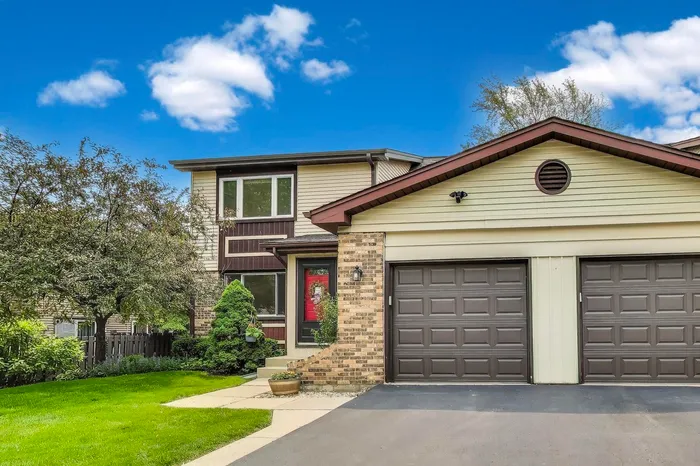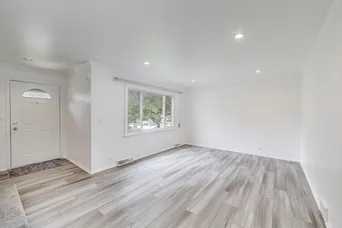- Status Sold
- Sale Price $260,000
- Bed 3 Beds
- Bath 1.1 Baths
- Location Elk Grove
-

Mark Winkelman
mw@bairdwarner.com
This spacious townhome offers three levels of comfortable living in a quiet and well-maintained community. Starting with a beautifully updated main floor featuring new vinyl flooring, recessed lighting, and a convenient half bath. The large formal living room is bright and spacious. The formal dining room flows seamlessly into a generous kitchen equipped with stainless steel appliances and ample cabinet spa - ideal for both everyday living and entertaining. Access the attached garage or step out into a private, fenced backyard - complete with a fire pit and space to relax or entertain. Upstairs, you'll find a spacious primary suite with a walk-in closet, along with two additional bedrooms. The full bathroom has been thoughtfully updated to match the home's modern appeal. The finished basement adds even more living space, with a bright and open family room, three closets, a large storage area and laundry room featuring a front-loading washer and dryer. Major mechanicals have all been upgraded for peace of mind: high-efficiency HVAC, high-efficiency Bradford White 50 gallon water heater, mini split heat/air upstairs, updated 200-amp electrical panel, and a sump pump. Freshly painted throughout and move-in ready, this home truly has it all. Located in a well-maintained community with a pool and clubhouse. Walk to Kopp Park/playground/bike path. Schools, shopping, and transit very close by. It's only a 5 min drive to the Metra and the Kennedy. Don't miss your chance to make this one yours!
General Info
- List Price $250,000
- Sale Price $260,000
- Bed 3 Beds
- Bath 1.1 Baths
- Taxes $5,600
- Market Time 7 days
- Year Built 1975
- Square Feet 1500
- Assessments $600
- Assessments Include Common Insurance, Clubhouse, Pool, Exterior Maintenance, Lawn Care, Snow Removal
- Source MRED as distributed by MLS GRID
Rooms
- Total Rooms 7
- Bedrooms 3 Beds
- Bathrooms 1.1 Baths
- Living Room 17X12
- Family Room 14X11
- Dining Room 18X11
- Kitchen 11X11
Features
- Heat Gas, Forced Air, 2+ Sep Heating Systems
- Air Conditioning Central Air
- Appliances Oven/Range, Microwave, Dishwasher, Refrigerator, Washer, Dryer, All Stainless Steel Kitchen Appliances
- Parking Garage, Space/s
- Age 41-50 Years
- Exterior Aluminum Siding,Brick
Based on information submitted to the MLS GRID as of 1/15/2026 1:32 PM. All data is obtained from various sources and may not have been verified by broker or MLS GRID. Supplied Open House Information is subject to change without notice. All information should be independently reviewed and verified for accuracy. Properties may or may not be listed by the office/agent presenting the information.





























































